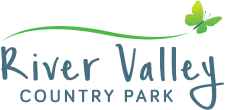Beech Static Caravan
2 Bedrooms












Tucked away in the tranquil Green area of our park, this well-maintained holiday home offers a bright, welcoming retreat, perfect for couples, families or friends looking to explore the charm of West Cornwall.
The open-plan layout combines the kitchen, dining and living areas, creating a sociable space where everyone can stay connected. The kitchen is fully equipped with a gas oven and hob, cooker hood, integrated fridge-freezer and generous storage and counter space. The dining area features a cosy corner sofa and two stools, comfortably seating four adults.
In the lounge, you’ll find a large L-shaped sofa, coffee table and a fireplace with a mirror and shelf, ideal for relaxing evenings. A TV stand with shelving and cupboards provides space for your entertainment setup. French doors open onto a private decking area, perfect for enjoying the sunshine and peaceful surroundings.
The family bathroom includes a full shower, toilet, sink, mirrored cabinet and shelving. The master bedroom features a king-size bed, wardrobe, bedside tables, over-bed storage and a dressing table with mirror, along with a convenient en-suite toilet. The twin bedroom offers two single beds arranged foot-to-foot, creating extra floor space, plus a wardrobe and drawers for storage.
Please note:
Images shown are for illustrative purposes only and represent the style and layout of our holiday homes. The specific unit you are allocated may vary.
Bed linen is not included but can be hired for an additional charge.
With its stylish interior, excellent condition and peaceful location, this holiday home is the perfect base for your Cornish escape.
Pre-owned
Plot: Aqua 12
Ex Hire Fleet
Plot: Blue 4
Pre-owned
Plot: Cream 7
Pre-owned
Plot: Cream 13






























