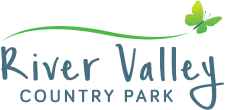2021 Swift Ardennes (Purple 4)- £42,000
35 x 12 2 Bedrooms











Plot: Purple 4
Swift










The Swift Ardennes 2021 38x12 2 bedroom holiday home.
This holiday caravan is contemporary and airy, designed for comfortable living. With durable aluminium cladding, tiled roof, and a fully galvanized chassis, it is built to last. It also has double glazed windows, ensuring that you will be snug and warm even on cold winter nights. With its own outdoor decking area, you will have space to enjoy the fresh air on spring days or bask in the summer sun.
Inside, the caravan boasts a modernistic design, elegant furnishings, and high-quality fixtures. The living area is open plan, with a comfortable built in sofa. There is also a modern electric fireplace and a coffee table, perfect for cosying up and playing board games on a chilly autumn afternoon.
The kitchen is fully equipped with a gas cooker with a grill and oven, an integrated fridge-freezer, and a microwave. The dining area is next to the kitchen, with a freestanding table and chairs, providing a comfortable space to enjoy a meal with your family and friends.
The master bedroom has a comfy double bed with a fashionable headboard, dressing table and mirror, bedside tables, and plenty of storage space. The second bedroom has twin beds, a wardrobe, and overhead storage, a perfect room for guests or friends to relax after a day out enjoying the Cornish beaches or countryside.
The modern bathroom has a full-size shower, toilet, and a basin. It also has a bathroom cabinet for storing any bathroom essentials you may require.
The Swift Ardennes provides you with a comfortable holiday home, ideal for families or couples looking for a well-deserved break from everyday life. Situated in one of the quietest areas of our peaceful country park, you will be able to fully unwind and enjoy you visits to Cornwall any time of year.
For further information on this holiday home or to arrange a viewing, please call us on 01736 763398 or email [email protected]
Pre-owned
Plot: Aqua 12
Ex Hire Fleet
Plot: Blue 4
Pre-owned
Plot: Cream 7
Pre-owned
Plot: Cream 13






























